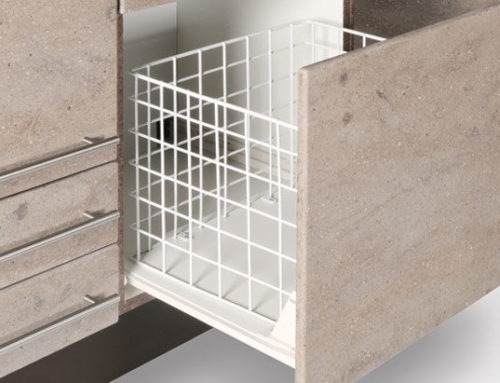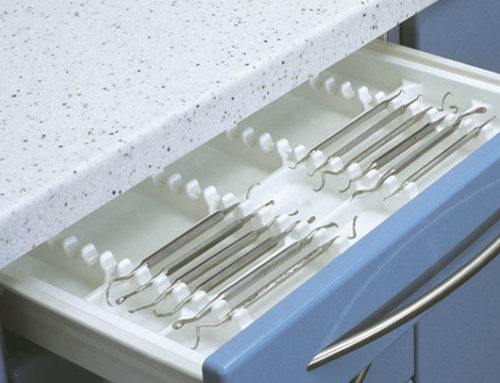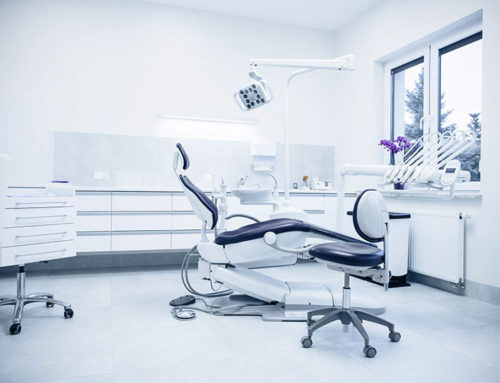Whether you are a new surgery just preparing to open or a well-established surgery going through refurbishment there are many factors you need to consider when designing the layout of your surgery and treatment rooms.
At the heart of every dental practice is of course the treatment room itself, this room needs to instantly make a patient feel at ease when they enter to reduce anxiety levels that some patients will have, but it also needs to be a practical and functional space for the dentist and nurse to move around, but most importantly comply with all health and safety regulations.
When designing your surgery layout there are some very important steps that you need to follow to ensure its pleasing to the eye, functional and clean, hygienic and sterile. These pointers will help with the performance of the room and all of its equipment and ensure that the working environment for both dentist and dental nurse is functional and harmonious.
- Room layout including the door and window positioning
- How many dental chairs will be in the room
- The type of dentistry being performed in that room
- Hygiene and sterilisation
- Radiation protection
- How staff and patients will flow coming in and out of the room
This is where the layout and design of your surgery with the cabinets and drawers comes into play, allowing all of the above factors to be met.
The most common shaped cabinet used in many surgeries is an L shaped cabinet and worktop formation, this allows space and easy movement for the staff. The cabinets used in most surgery layouts are single or double cupboards along with some wide drawers for storing tools etc in. In larger surgeries you may see a U-shaped design.
When you are first in the design stages of your surgery the main thing that needs to be considered when planning the room layout is workflow, if you design your surgery badly and workflow space for the staff is limited this can create problems with how efficiently the treatments are given and raise anxiety and stress levels in both the patients and staff. If you are unsure then most dental cabinet fitters can advise and help you to plan and utilise the space you have giving you a very clean, sterile and functional workspace.




Leave A Comment